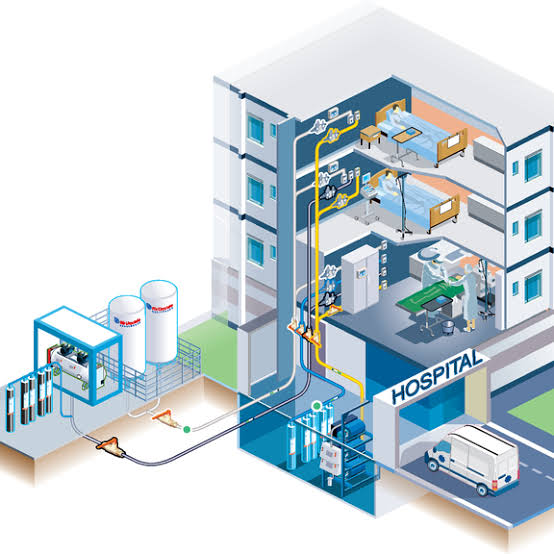Services
Architectural Design
Our designs are motivated by the conviction that healthcare services must be provided as effectively as possible. The concepts of elegance, effectiveness, adaptability, contextuality, and attentiveness to the many demands of the client, patient, staff, and public are at the core facilities we build.
We suggest that “compact” planning and design principles should be adopted for all healthcare facilities.
According to our opinion, a well-designed building reduces preliminary capital expenditure, long-term operating expenses, personnel needs, and energy demand.
List of deliverables
Conceptual drawings with furniture layouts (medical and non-medical furniture)
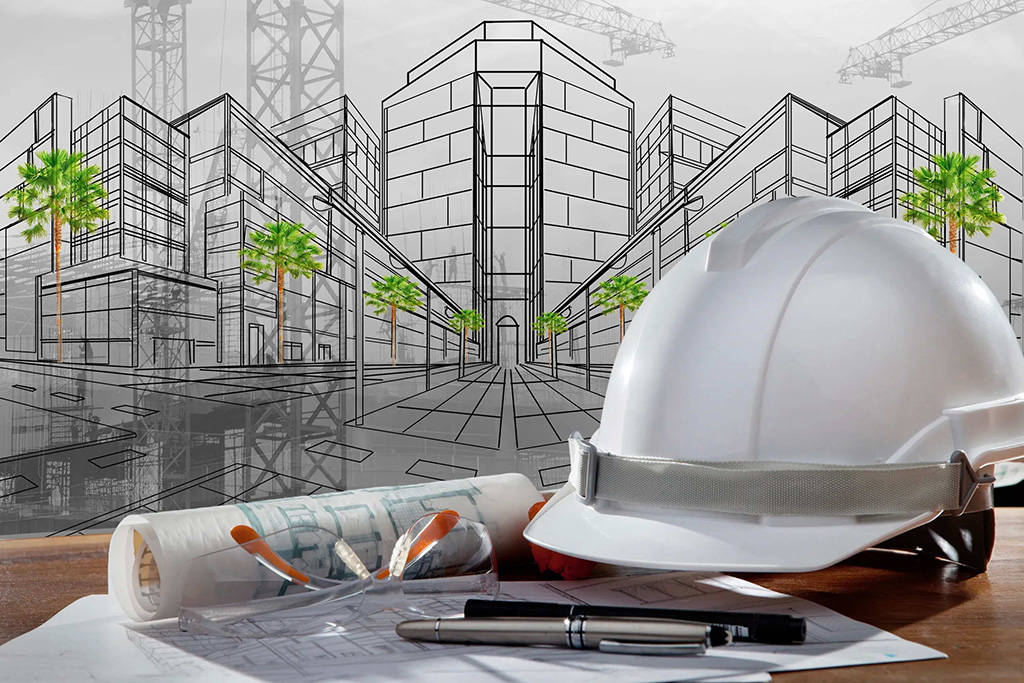
Project management & consulting

Market and Financial feasibility

Hospital Operations & Marketing

Competitor’s Survey & Business Plan

Commissioning Assistance

Healthcare Quality & Accreditation (NABH/NABL)

Project management consulting service
Structural Design
The structural design, which includes the comprehensive design of the structural framework for every built component in the structure, is a parallel complement to the prior exercise. In order for the work to be completed on site, it entails selecting the proper framing system, generating structural design schemes that correspond to the exact requirements of the intended space and are in harmony with the needs of the services and other project components.
List of deliverables:
- Centerline excavation drawing
- Foundation and footings detailed drawing
- All floors shuttering drawings
- All floors RCC columns-beams-slabs reinforcement detailed drawings
- Lift and staircase structural detailed drawings
- OHT, UG fire and domestic water sumps detailed drawings
- Structural BOQ
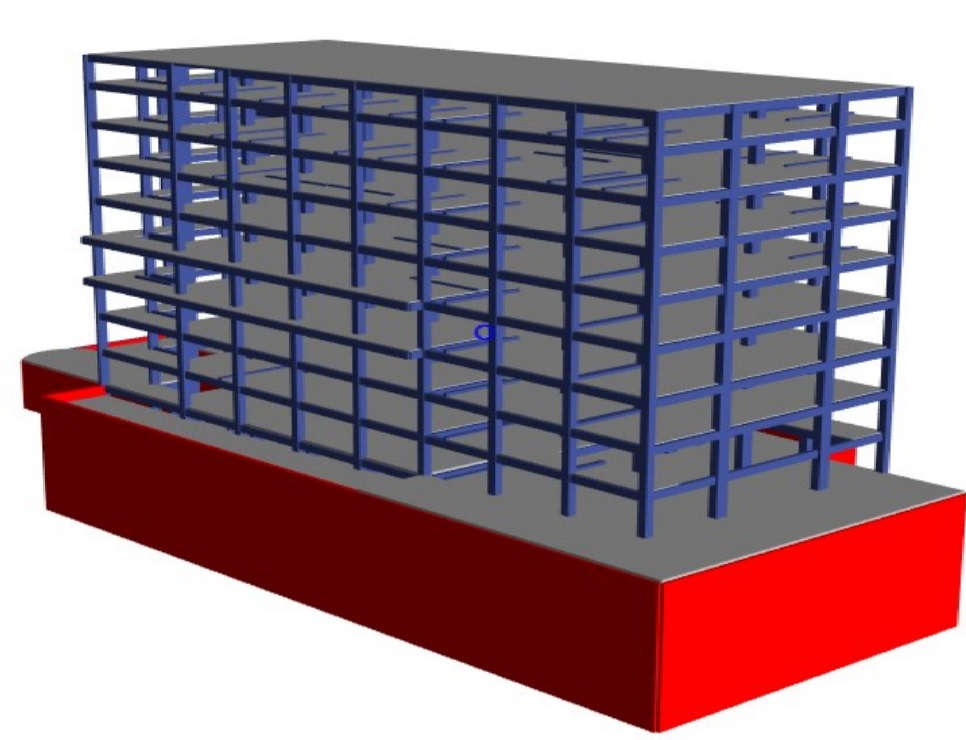
Mechanical, Electrical, and Plumbing (M.E.P.) Design
- Reach an understanding with the client regarding the performance requirements of the project.
- Define MEP performance Criteria , Building system durability/maintainability performance Criteria and develop design criteria including indoor and outdoor conditions, ventilation, air circulation, minimum exhaust, sound levels, system diversities and building envelope thermal characteristics.
- Delineate floor space requirements including electrical rooms, any mechanical rooms, major risers, chase requirements, etc., include weights of equipment, major horizontal and vertical penetrations.
- Delineate MEP distribution systems and other mechanical, fire protection and electrical systems that can impact structural, architectural plans and reflected ceiling plans.
Electrical design and detailed drawings
The MEP design categorized into following trades:
- Floor lighting and power detailed drawings
- Floor electrical circuit detail layouts
- Electrical load sheet and BOQ
- SLD
- RCP (reflected ceiling plan)
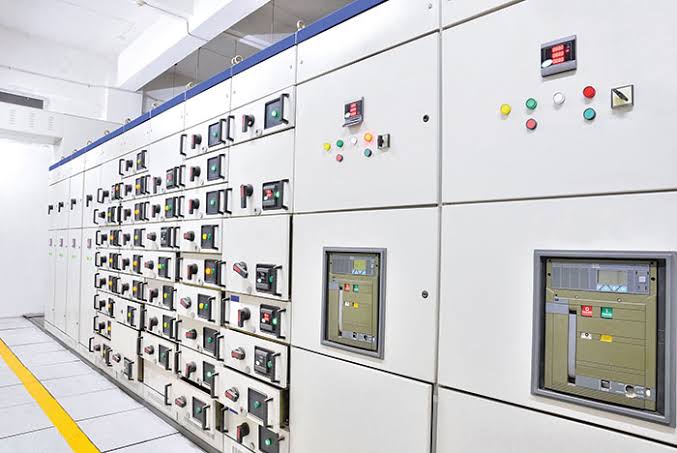
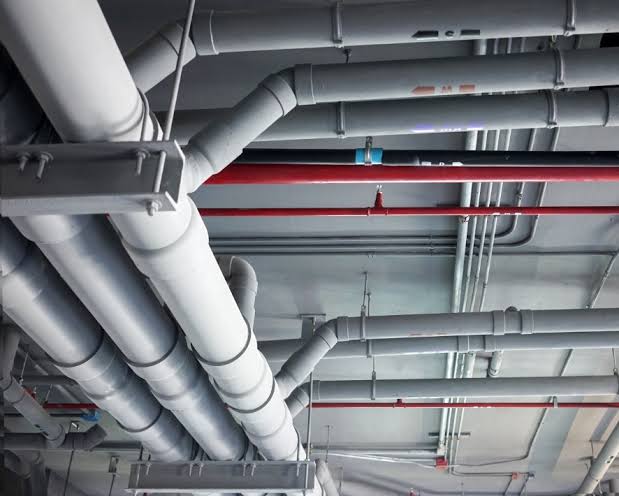
Plumbing design and detailed drawings
- Floor internal and external soil waste, waste water pipelines detailed drawings
- Floor domestic cold and hot water pipeline connection detailed drawings
- External plumbing layout
- PHE SLD
- Terrace plumbing layout
- Plumbing BOQ
Fire fighting design and drawings
- Fire pump house design and down comer
- Sprinkler layout drawing
- Smoke sensors detailed layout drawing
- Fire yard hydrant layout design
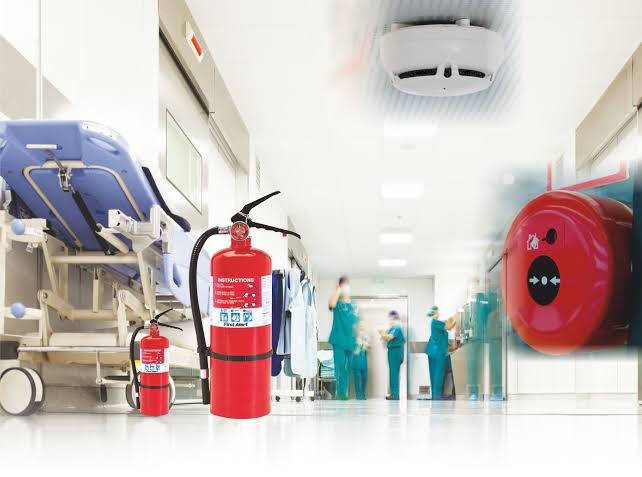
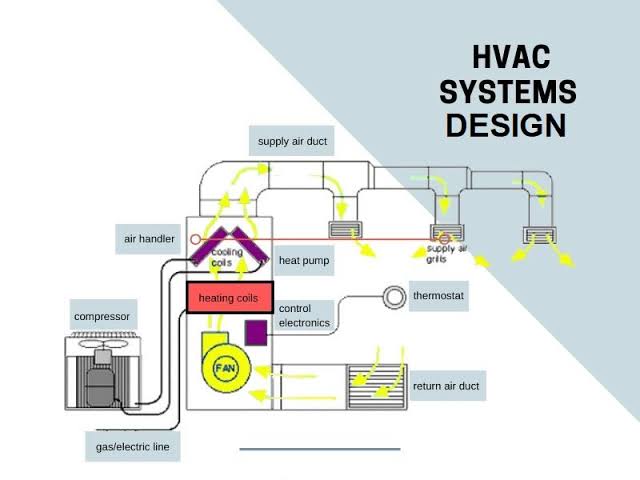
HVAC design and drawings
- All floors AC layout and detailed drawings
- HVAC BOQ
- HVAC SLD
Other Services
- MGPS (medical gas pipeline system) detailed layouts and outlets BOQ
- CCTV layouts
- Nurse call system layouts
- Data and Voice Networking
- PAS layout drawings
Specialized MEP technical requirements of the medical areas shall be addressed in design. Periodic supervision shall be undertaken by the Services Consultant to validate the quality of work being executed on Site.
